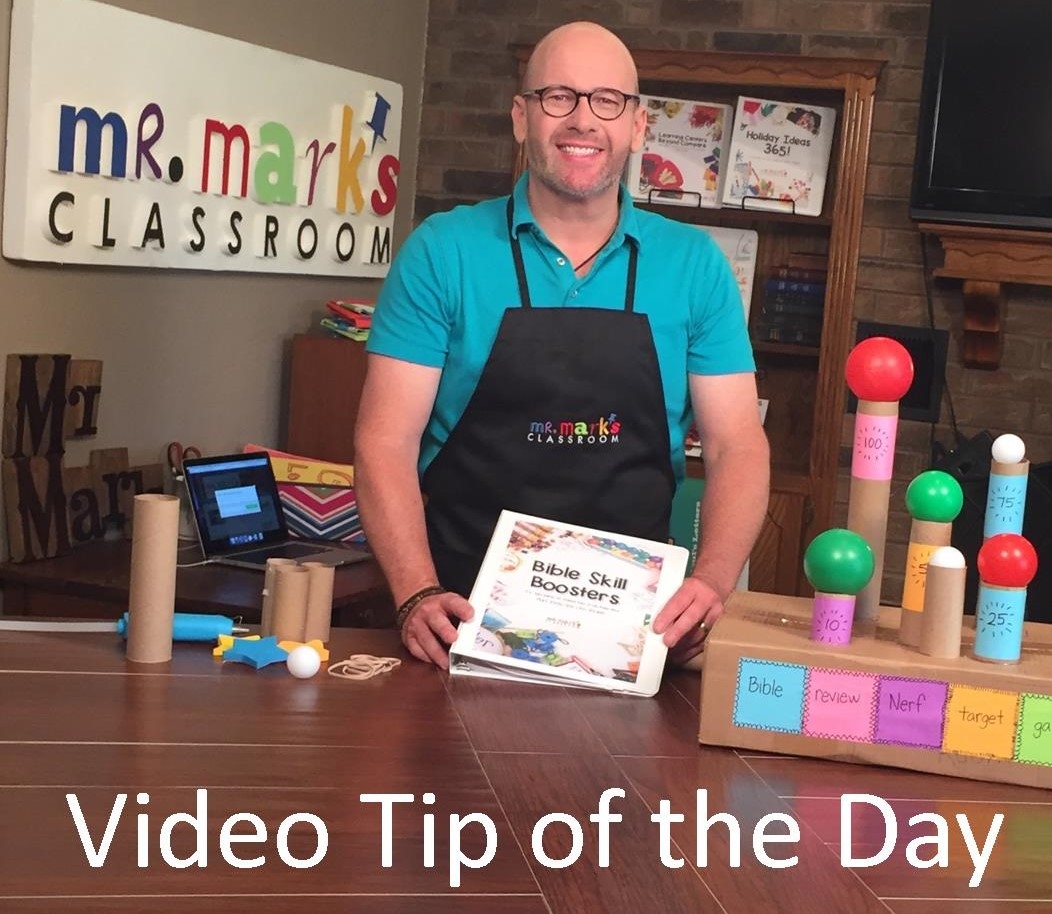A church needs to provide the best possible space for small-group Bible study. Here are some suggestions related to determining space needs.
- Analyze all available space. Determine the total square footage of space available that could be used by Sunday School classes and departments.
- Determine the square footage needed by all the Sunday School departments and classes in all age groups.
- Based on community changes and age-group shifts, determine whether more space is needed or whether reallocation of space is an option.
- Determine whether multiple use of space is a possibility.
- Evaluate whether a new building is a priority.
- Follow church policies in acquiring any new building space.
| Meeting Space Specifications Chart | ||||
| Age Group | Space/Person | Maximum Enrollment |
Room Size | Leader: Learner Ratio |
| Preschool | ||||
| Babies | 35 sq. ft. | 12 | 420 sq. ft. | 1:2 |
| Ones–Twos | 35 sq. ft. | 12 | 420 sq. ft. | 1:3 |
| Threes–Pre-K | 35 sq. ft. | 16 | 560 sq. ft. | 1:4 |
| Kindergarten | 35 sq. ft. | 20 | 700 sq. ft. | 1:5 |
Children |
||||
| Grades 1-6 | 20-25 sq. ft. | 24 | 480-600 sq. ft. | 1:6 |
|
|
||||





